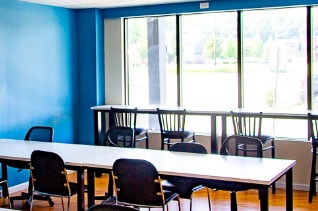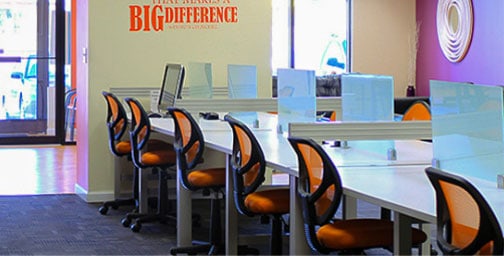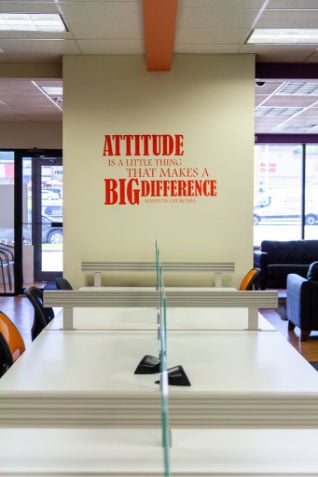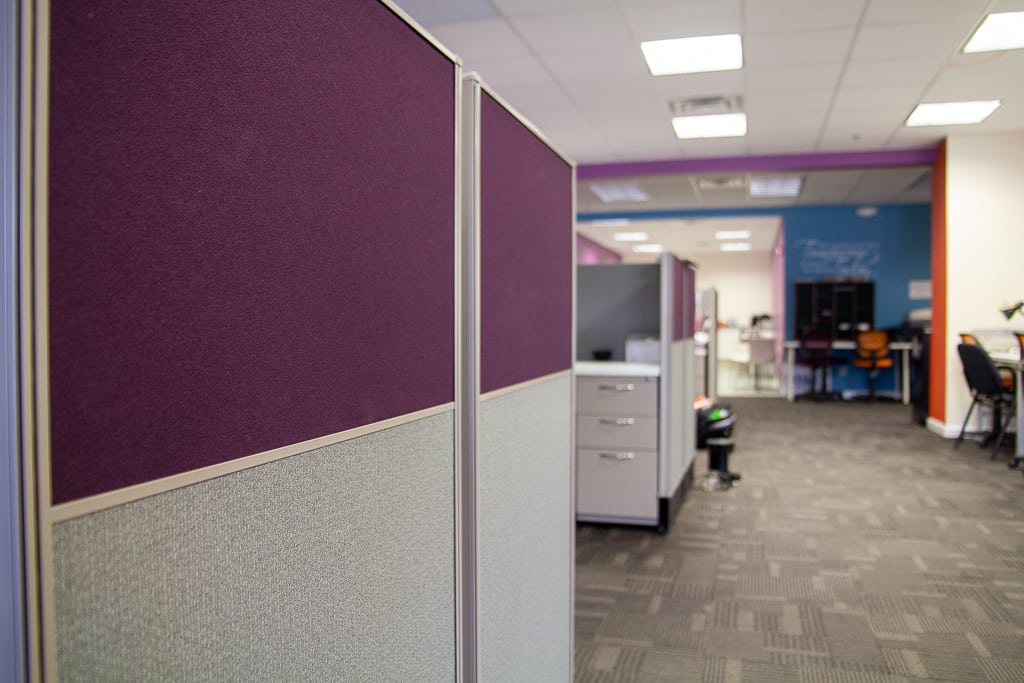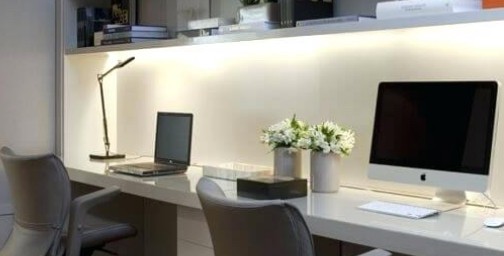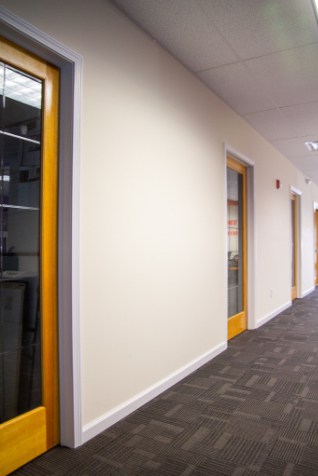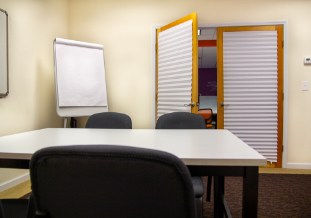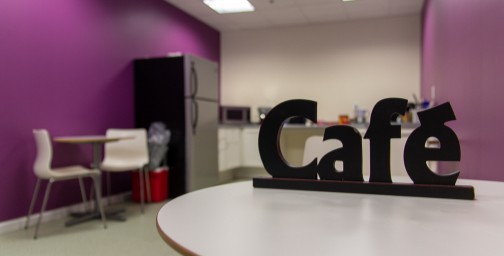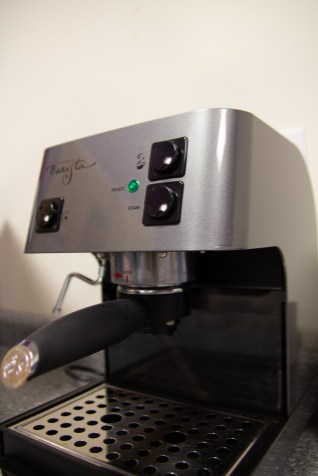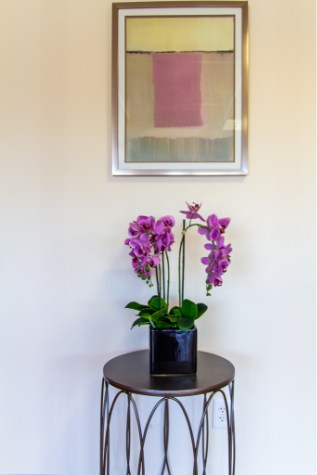The Worklounge
This space is intended for those with a Flex pass, or member guests looking for a place to work. It boasts seating for over 20 people and also serves as our event space.
For events, tables and chairs can be moved to accommodate company presentations or used to host workshops or catered events. Events can be scheduled by any member using the website member portal.
